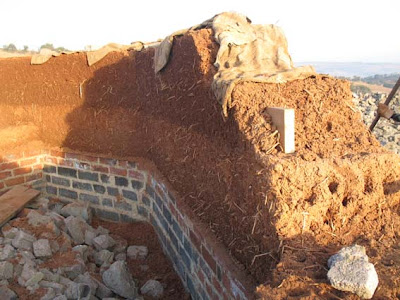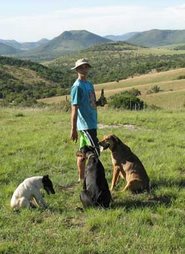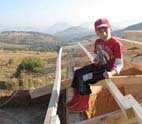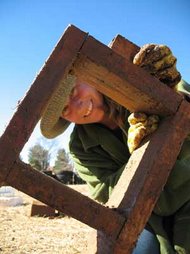

The house is being built in two phases:
Phase 1. Centre & West Side (Guest & Living Area)
Phase 2. The East Side (Family & Quiet Area)
Cob walls (mud, clay & straw) have started going up on the east side which includes: kitchen, hearth, gym, laundry, guest toilet and then upstairs we have two guest rooms with on-suite bathrooms.
We will move in after completion of Phase One and then complete Phase Two.
So, on top of the finished stem walls (the house's boots) we put
DPC (damp proof course) and then on top of that we place the cob walls.
We are using the
iBuild cob former, which is a device used and pioneered by Insynch Sustainable Technologies to speed up & simplify the earth building process.
The walls are 560cm thick at the base and slowly reduce in size as we raise the wall upwards. We reduce the width of the iBuild by aprox. 2cm per building line to give us the
sloped walls. The inside walls are 100% verticle and the outside walls sloped. The sloping aids in rain water run off and maintains wall strength and integrity.
The internal walls are not sloped as this would make life difficult when furnishing the house.
When mixing cob, one needs to employ a certain amount of
soil science to ensure the composition of the mix is structurally sound. The mix is made up from a variation in soil aggregates, 5 to 20% clay (this varies according to the soil type), water and straw. The clay acts as the binder, serving the same role that cement would in a conventional building and the straw gives lateral strength, similar to builders brick force (i.e. wire). I will post a more detailed explanation to this science some time soon and I will also discuss the
cob mixing process.
 Having done a little to restore and bring our 2nd hand oregon pine front door & frame back to life and full potential, we put her in..
Having done a little to restore and bring our 2nd hand oregon pine front door & frame back to life and full potential, we put her in..












