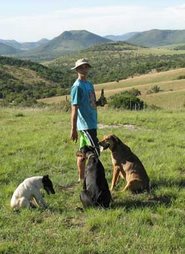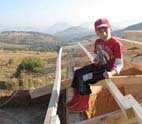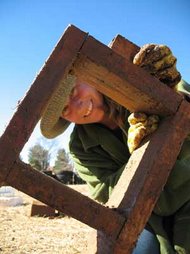
The House was designed with massive help from our enduring architect Charlotte Smit (CAES Architects).
Principally the house was designed to be lived in by the family. So there is a space or room for all our (out-of-town) needs such as a gym, a Music/Movie room, Library, Bed rooms, open plan Kitchen 'come' Kids Homework area, Dinning room, safe room, Guest rooms, twins rooms, etc.
Passive Heating & Cooling (Green Design) Principles were implemented as thoroughly as possible, such as:
North Facing, Maximize Northern Solar Exposure in Winter, Minimize Northern Solar Exposure in Summer (overhangs), Minimal windows on East, West and South Sides, Natural Air Flows (reverses in Winter), Isolation Zone at main entrance, all living areas facing North, Sun Free zones, natural Lighting in all rooms, maximum Thermal Mass, Insulated walls, roof and foundations, Living Patterns, natural backup Heating, Solar Water Heating, Rain-Water harvesting, etc.
The design requirements and needs matured over a period of two to three years until finally Charlotte came up with the final look and feel, considering how the spaces fit together as opposed to putting a whole lot of blocks next to each other. We started off with two phi curves on the left and right sides of the house. The phi curves disappeared a little as the rooms became reality, but the house still maintains many natural curves and shapes. Straight Lines were kept to an absolute minimum and only put in were necessary.

We wanted to emphasize the northern views and put the focus on Rhenosterkop in the distance.
So, as you enter the house through the main entrance into the dinning room the view towards Rhenosterkop will be in a straight line over a 12 seater dinning room table and through the double volume windows in the formal lounge.




No comments:
Post a Comment